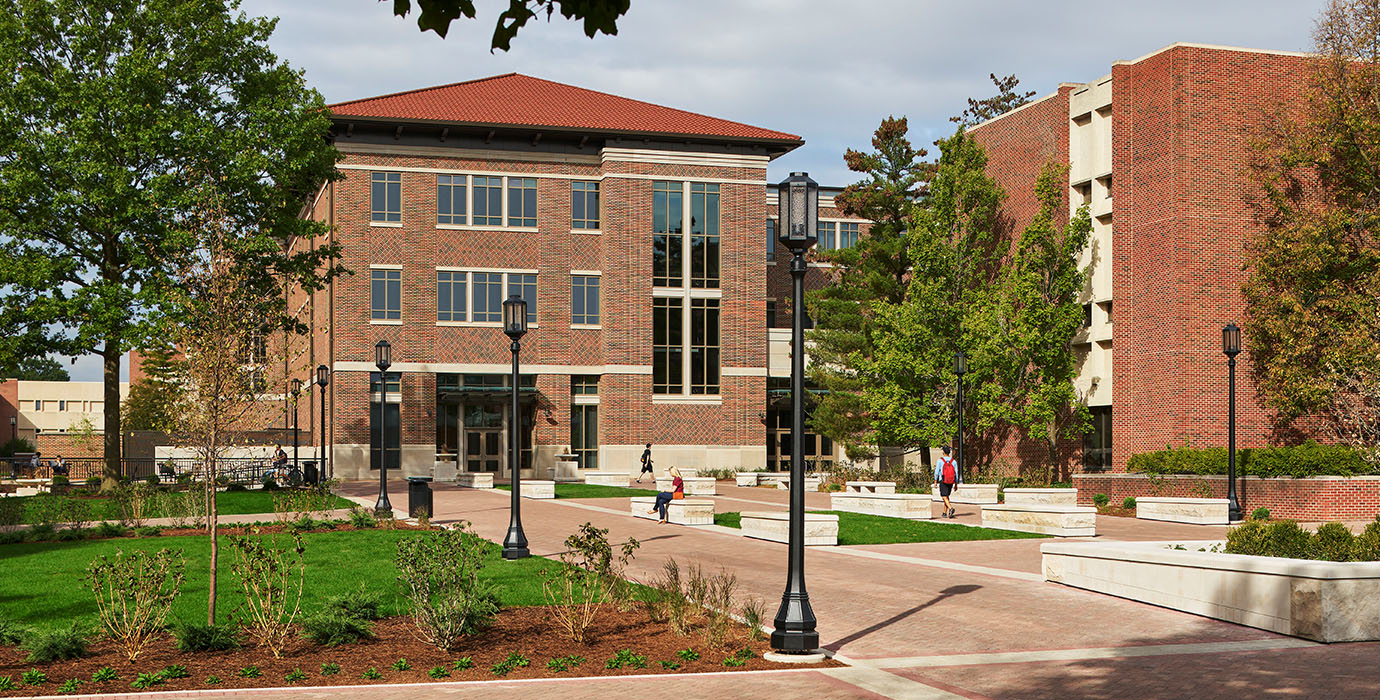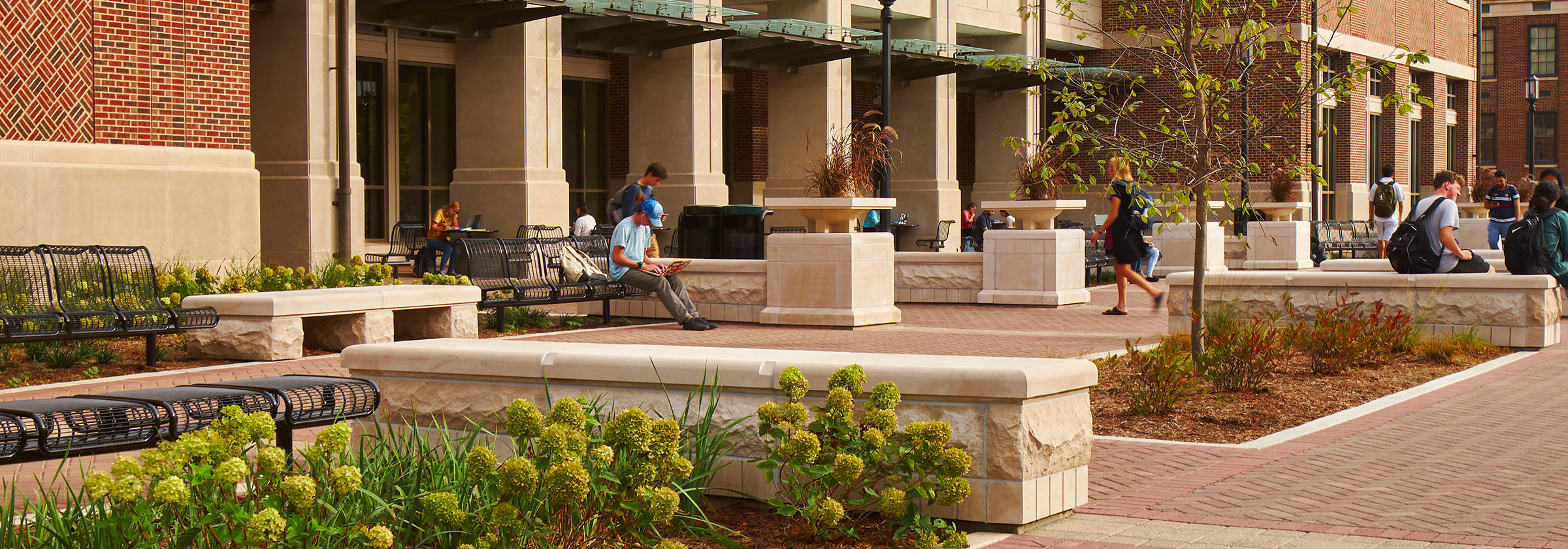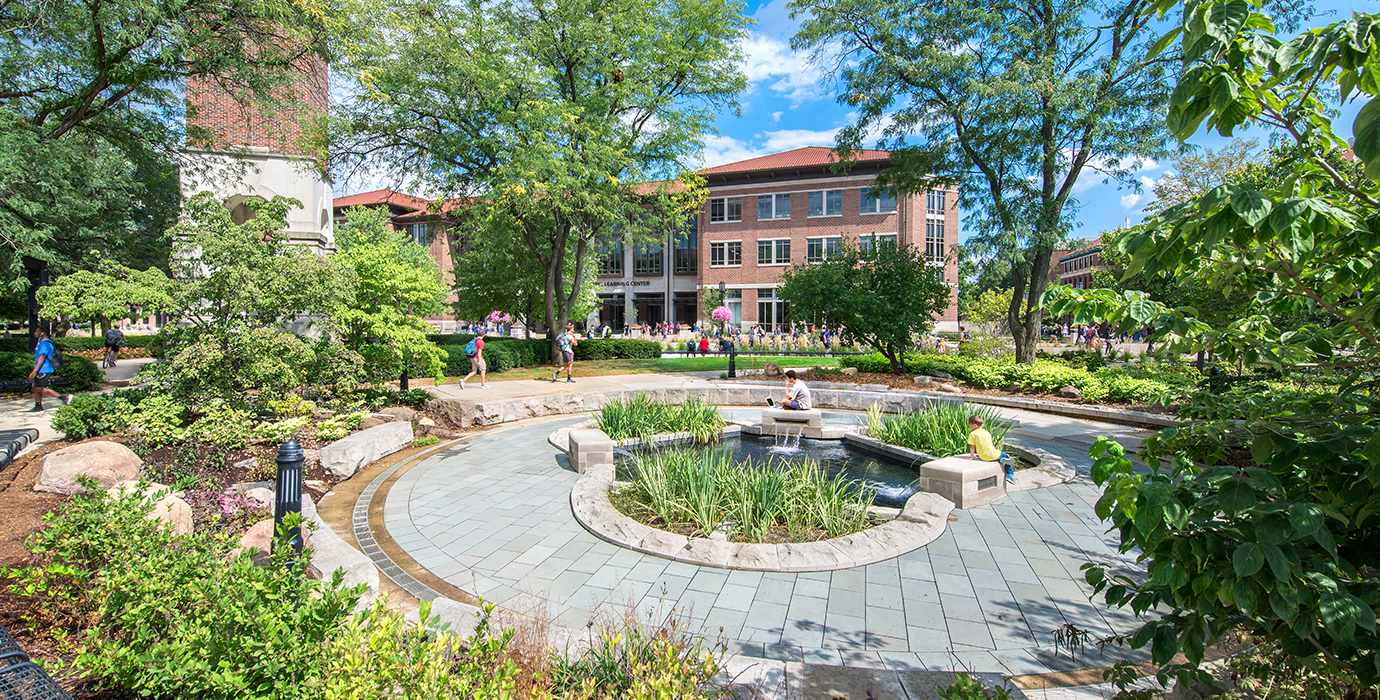The master development of Centennial Mall and Potter Quad transforms a largely impervious and highly complex site into a network of social spaces and landscapes that increase connectivity and foster community. Beginning with the preparation of an integrated bike-pedestrian master plan, a vision was established that outlines a campus-wide network of bicycle facilities, policies and programs that promote and encourage bicycle-use and integrates with other modes of campus travel. This master plan included the conversion of Centennial Mall and Potter Quad into a major multi-modal pedestrian and bicycle artery through campus.


Adjacent to the newly constructed 164,000-square-foot Wilmeth Active Learning Center (WALC), the 3.9-acre Centennial promenade and Potter Quad have become the nexus of Purdue University’s campus. With twenty-seven active learning classrooms in WALC, more than 2,000 students exchange classes every hour. The design team was challenged to develop a site design that would accommodate this massive influx of Boilermakers occupying the WALC and surrounding buildings throughout the day.
The site design extends WALC’s diverse activities and complement the interior rooms into the surrounding landscape. Intimate seating and gathering areas foster conversation and collaborative learning between students and are placed adjacent to the classrooms. Site elements such as limestone benches, pre-cast planters, and plant beds define spaces of various scales.




Integral green infrastructure solutions were incorporated throughout the project to effectively manage stormwater runoff, filter air pollutants, and reduce the urban heat island on campus. The use of limestone cast stone urns, permeable and non-permeable unit pavers, and wayfinding signage within the landscape established a palette of materials that supports the surrounding context and university’s design standards.
As a broad pedestrian concourse, Centennial Mall is a key linkage to other significant corridors on campus, including Memorial Mall and Purdue Mall. Flanked by rows of trees that provide a framed vista to the Robert Youngman fountain at Purdue Mall, adaptable spaces were tucked along the concourse to allow for flexible event programming. Farmers market, tailgating events, graduation celebrations, and other student engagements are supported by the layout of its site elements.
Since its completion, the Purdue Centennial Mall and Potter Quad have become landmark spaces on campus. University President, Mitch Daniels, has coined the new space, “Purdue’s Main Street.” Its successful transformation and implementation serves as a well-known gathering space, outdoor classroom, and highly-trafficked corridor that supports a vibrant academic campus.


